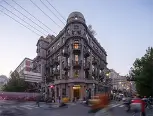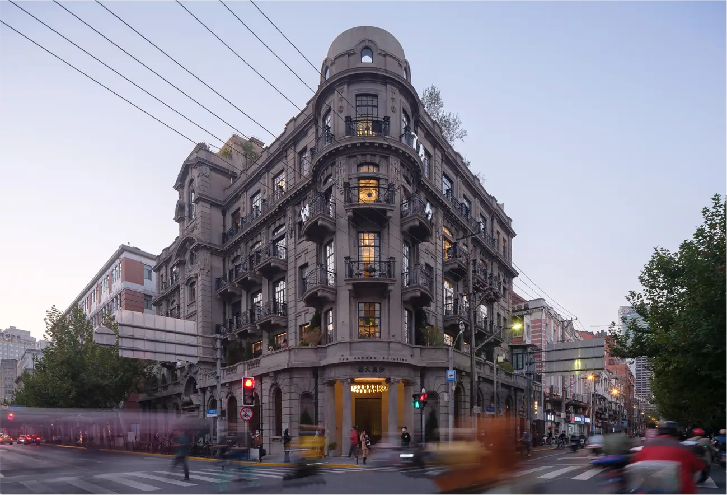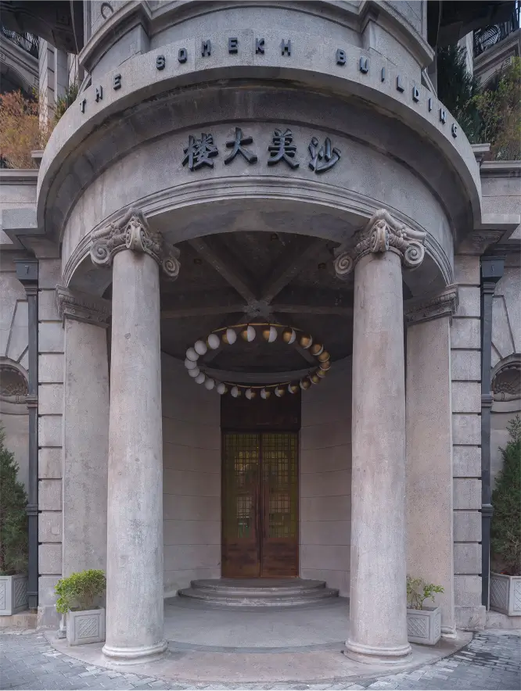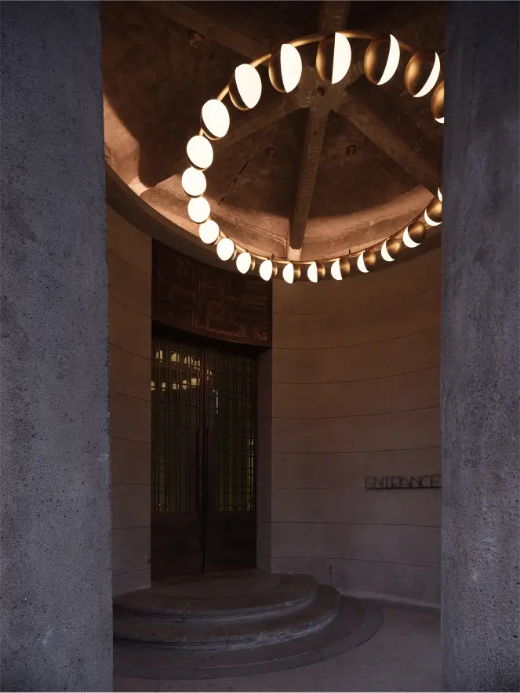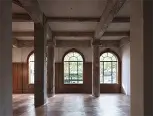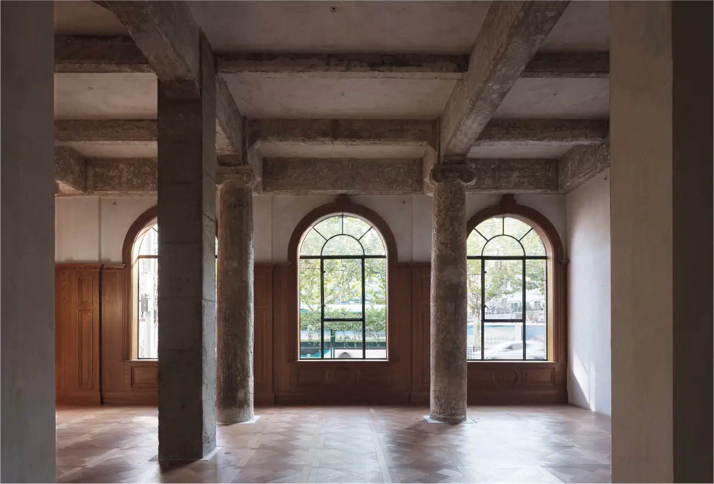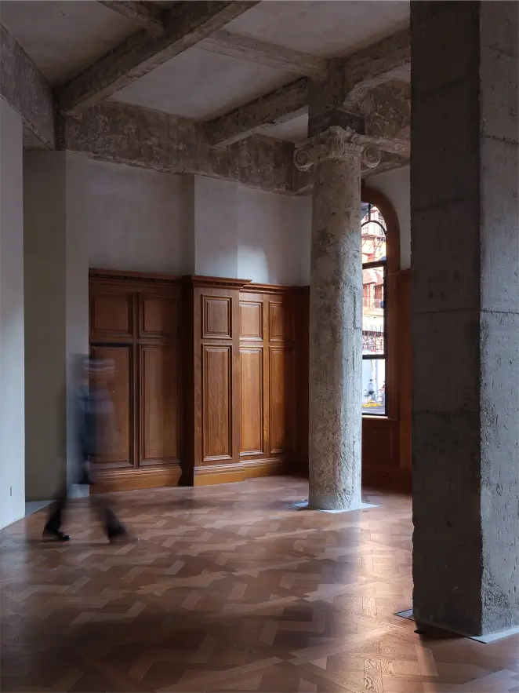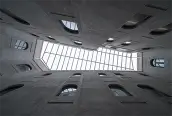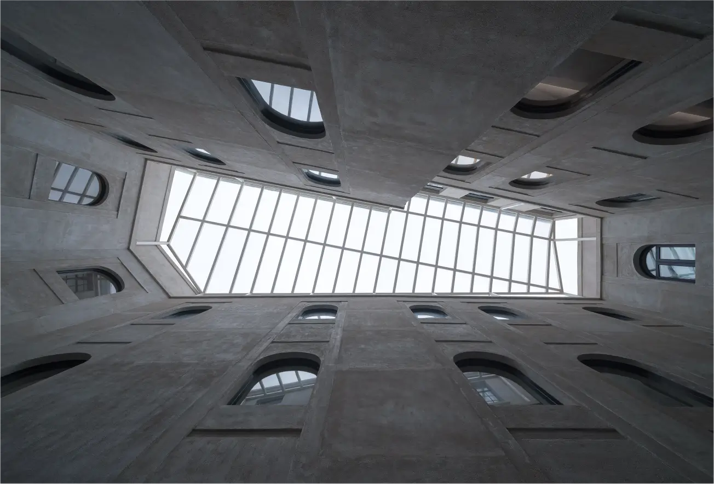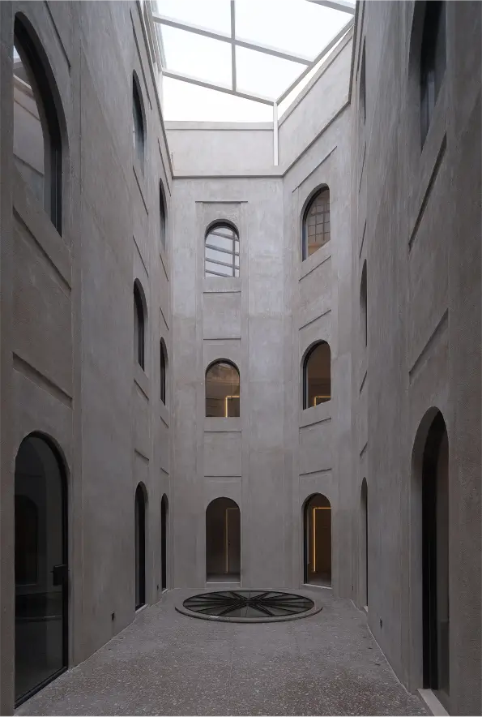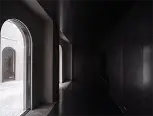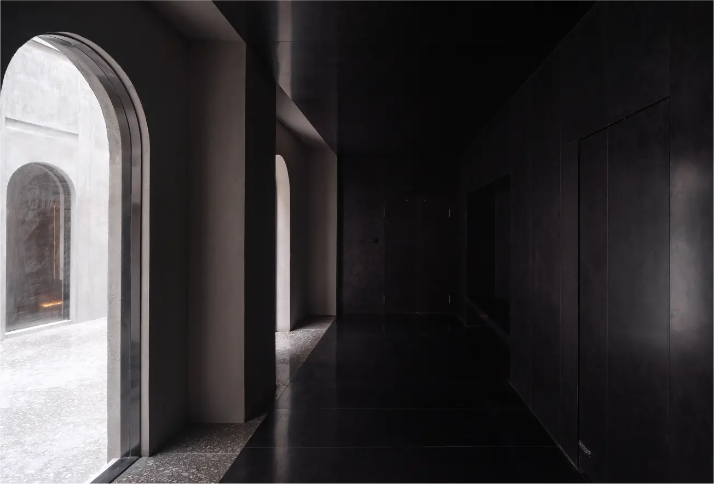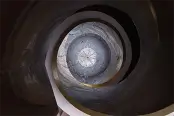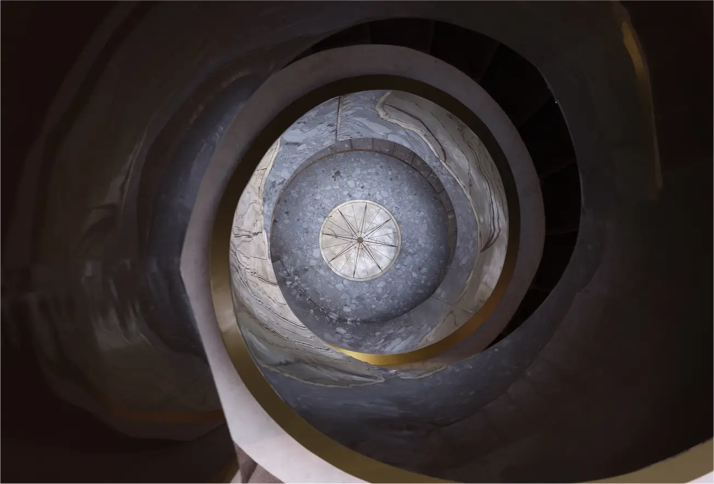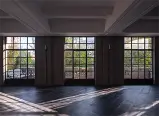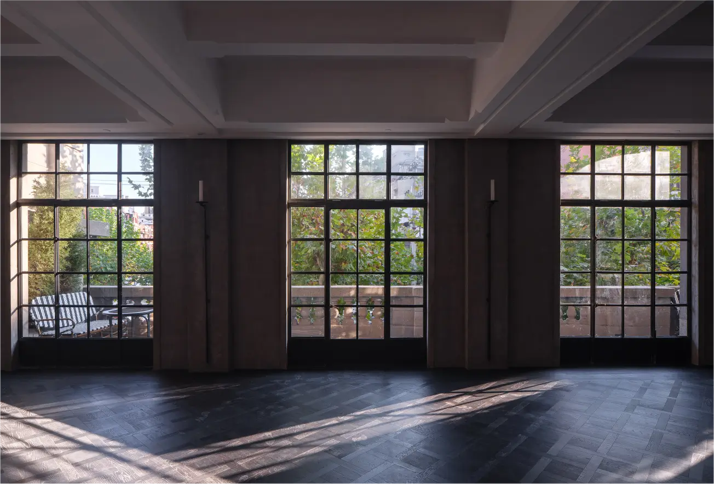唤醒废墟 | 沙美 大楼改造
地点:中国上海
时间:2021-2022年
业主:沙美大楼
设计师:是所设计
施工方:上海住总建设集团
项目内容:室内设计,产品设计
项目性质:改造\综合\展示
建筑面积:650平方米
摄影:朱润资
Revive the Ruins | Somekh Building Renovation
Site:Shanghai, China
Time:2021-2022
Client:the Somekh Building
Architect:SHISUO design
Contractor:Shanghai Zhuzong Group Construction Development Co. Ltd
Project scope:interior design,product design
Project type:renovation \complex\exhibition
Gross area:650 sqm
Photo:Zhu Runzi
沙美大楼始建于1921年,位于外滩历史文化风貌区内,具有典型的折衷主义建筑特征,是当时盛名的通和洋行(Atkinson & Dallas Co.ltd)在近代上海的重要作品之一。是所受业主委托为沙美大楼的部分空间进行修缮与改造。
改造范围涵盖位于首层的建筑入口、展厅,位于二层的多功能厅,位于三层的通高中庭及附属空间,开敞楼梯与电梯厅则实现了这些空间之间的连结与转换。基于历史文献的研究、场地现状及功能诉求,是所对它们制定了与之相应的设计策略。
在首层入口门厅中,是所对破损严重的地面进行修复与延展,并将其面向街道打开;弧形墙面围合出一处遮蔽的场所,材料沿用残墙遗留的水洗石,力求设计动作微小却精确,让新的部分归隐与历史氛围与场地环境中;门扇的形式源于对外滩建筑群Art-Deco风格的转译与简化;顶部放射状的混凝土梁架被故意向公众揭露,原始而粗粝,而新置入的黄铜吊灯则照亮这个向城市开放的遗迹般的空间。在首层展厅中,是所以现场留存的遗物与历史图档为依据,对内部墙裙进行恢复;带有古典柱式的柱头被细致的复原并呈现出新与旧的材质差别;柱身则在保留了水泥剥落后粗犷质感;尽管为满足功能不得不新做吊顶,是所依然保留了原始梁架的特征,以确保其作为历史线索的可读性;黄铜材质的旋转楼梯连接了首层展厅与二层酒店,二层顶部被刻意打开——自然光进入室内,视野则通向天空。三楼的光庭与暗室是沙美大楼最重要的精神空间,是所通过运用恰如其分的形式、材质、氛围的对比与并置,塑造历史空间的场所精神:在光庭中,壁柱被恢复并简化,灰泥使其呈现出朴素的气质;拱窗则给予光庭一个“身份”(这一特征来自于建筑外部),在客人运动的过程中产生多样的窥视关系;黑色金属包裹的暗室被塑造成一处神秘角落,通过对光庭与暗室的并置,揭示出不同空间的历史顺序与鲜明姿态,并强化各自的感知。是所发现,在通和洋行原始的图纸中这里曾设计有一处玻璃穹顶,不知何种原因未被建成。于是打开楼板,以圆窗对这一历史往事的进行回应,它的形式来自于未建成拱顶的俯视图。同时,这一处“回声”般的策略也依次连接了二层的接待大堂与首层的旋转楼梯,产生出一种奇妙的视觉体验,人们得以望见通和洋行曾经的笔触,是所也在百年之后回应了彼时的呼唤。
是所认为,历史建筑的改造绝非单纯复刻,也不是对历史的忽视与粗暴干涉,而是在留存与更新、修复与解构、记忆与当下之间呈现出一种清晰可辨的平衡。新空间为历史遗存提供了补充并成为了密不可分的部分,它们的协作不仅保留了建筑遗迹的完整性,甚至将其唤醒。在这里,我们得以同时看见过去,现在与未来。
Somekh Building was built in1921 and is located in the historical and cultural area of the Bund. It is one of the most important works of the renowned Atkinson & Dallas Co. Ltd in modern Shanghai. In 2021, SHISUO was commissioned by the owner to do a renovation of Somekh Building.
The renovation scope covers the entrance foyer, the exhibition space on the first floor, an event space on the second floor, the atrium on the third floor, last but not least, the open staircase and lift lobby that connect all these public spaces. Based on a historical research, site conditions and functional requirements, corresponding design strategies have been developed by architect.
In the entrance foyer on the first floor, the severely damaged floor has been repaired. Architect extends the wall in aggregate concrete to enclose a sheltered space which faces the street corner. The design aims to be precise and subtle, allowing the new works to blend in with the historical context and surroundings.The form of entrance door is inspired by the Art-Deco style buildings on the Bund, but a modern version. The star-shape concrete beams on the ceiling, primitive and rough, are deliberately exposed to the public, while the newly installed brass chandelier illuminates this relic-like space that is open to the city. In the exhibition space, the teak datum was restored based on the remaining relics and historical documents. The column cap of classical style was carefully restored and presented with the differences between new and old. The columns retain their rough texture after years. Although a new ceiling had to be installed for functional reasons, the characteristics of the original beam structure were retained to ensure the readability of its historical clues. A brass spiral staircase connects the first-floor exhibition space with the hotel lounge on second-floor, the ceiling is deliberately opened by SHISUO to allow natural light coming in and provide a view of the sky.Due to changes in later operations, the three adjacent rooms on the second floor were demolished and transformed into an event space. The randomly arranged pipes and equipment made the site more complicated. Facing with such a chaotic condition , SHISUO once again use the language of beam structure as a historical clue to create a well-organized and ceremonial space.The atrium and the dark room on the third floor are the most important spiritual spaces of Somekh Building. SHISUO create a monumental space through the comparison and juxtaposition of appropriate forms, materials and atmosphere. In the atrium, the pilaster are restored and simplified, with plaster giving it a modest and authentic feeling. The arch windows give it an "identity" (a feature taken from the exterior facade). At the same time, it creates a complex and interesting visual connection as guests move through the space. The dark room, wrapped in black metal, is shaped into a mysterious corner. By juxtaposing the light court and the dark room, the historical order and distinctiveness of each space is revealed, and their perception is strengthened. SHISUO find out that there was a glass dome designed in the original drawings of Tonghe & Co., but for some unknown reason, it was not built. Therefore, the floor was opened up to respond to this historical action .An octopus window, which took its form from the drawings of the unbuilt dome, is created by architect. At the same time, this "echo" strategy also connected the hotel lounge on the second floor and the spiral staircase on the first floor, creating a memorable experience. People can see the sketch of Tonghe & Co. from the past, and the building is responding to its call a hundred years later.
It is believed that the renovation of historic buildings is by no means a simple replication, nor is it a neglect or rough interference with history. Instead, it presents a clear and identifiable balance between preservation and renewal, repair and deconstruction, memory and the present. The new space not only provides a supplement to the historical remains, but also becomes an inseparable part of them. Their collaboration not only preserves the integrity of the historical remains, but even awakens and sublimates them. Here, we are able to see the past, present and future simultaneously.

