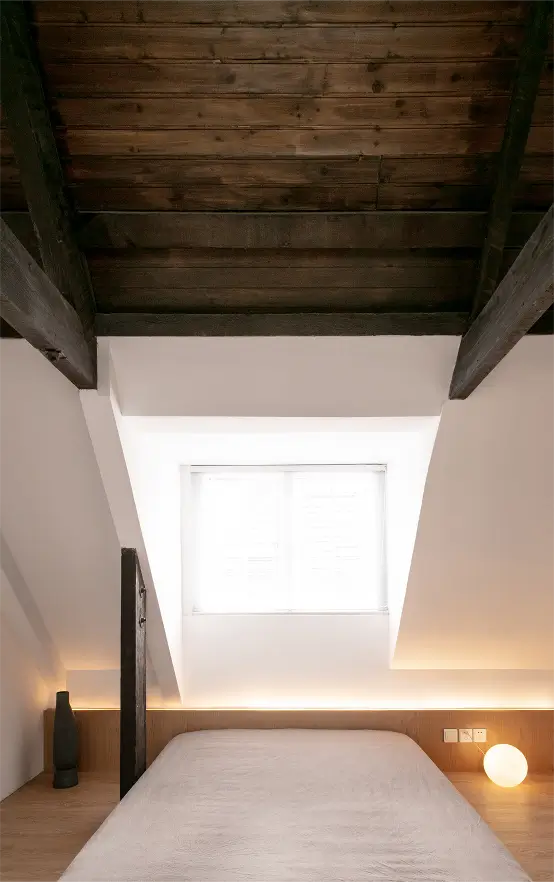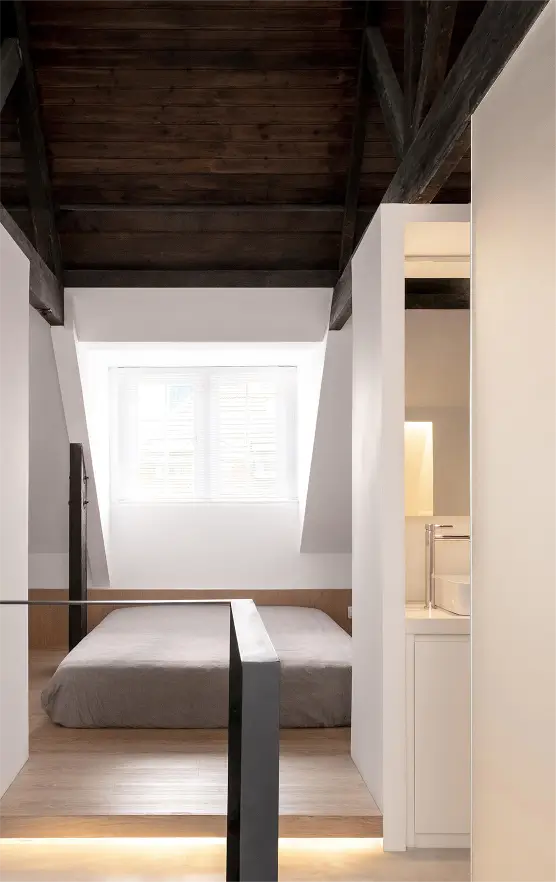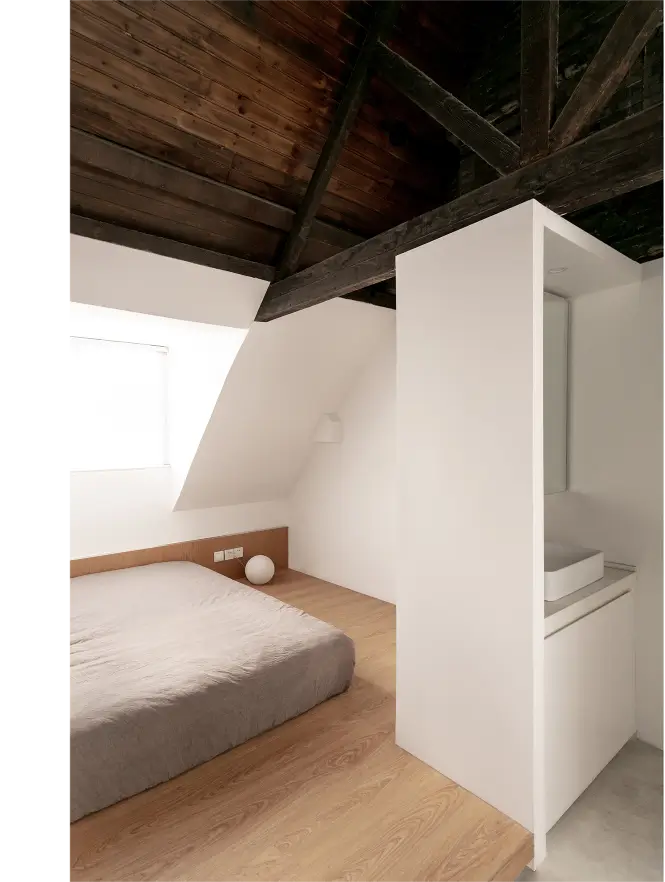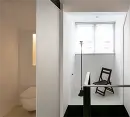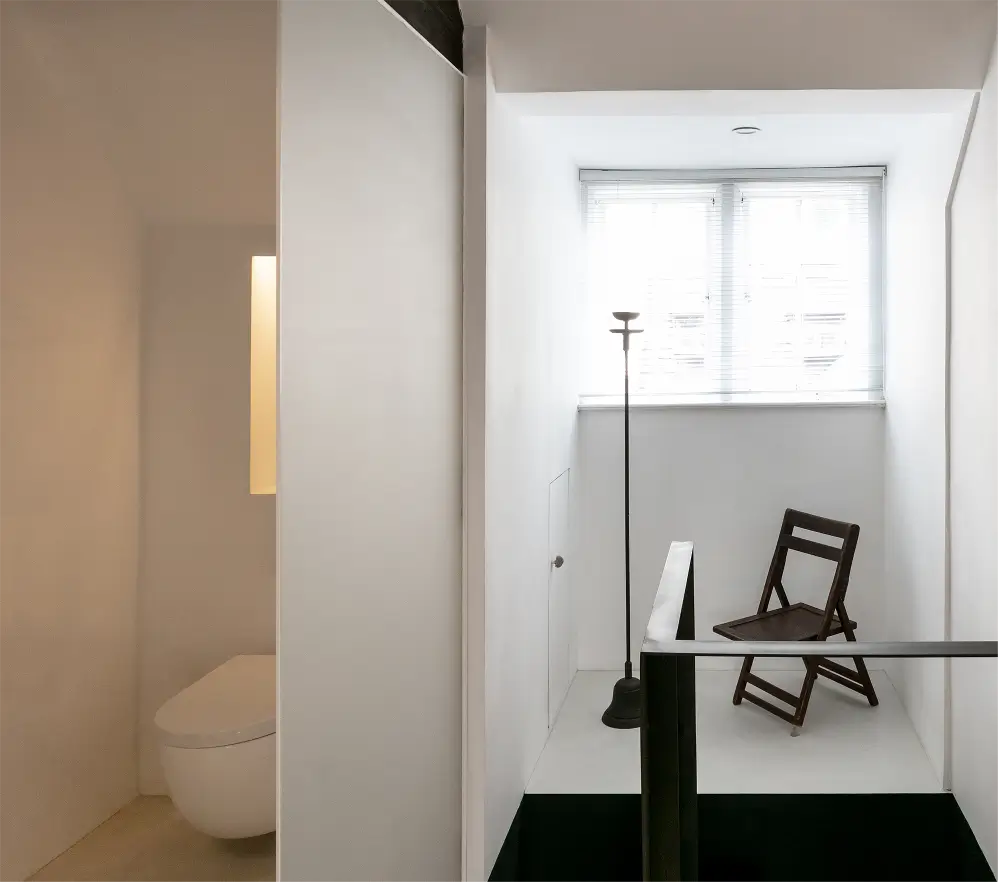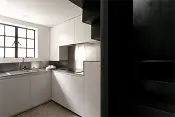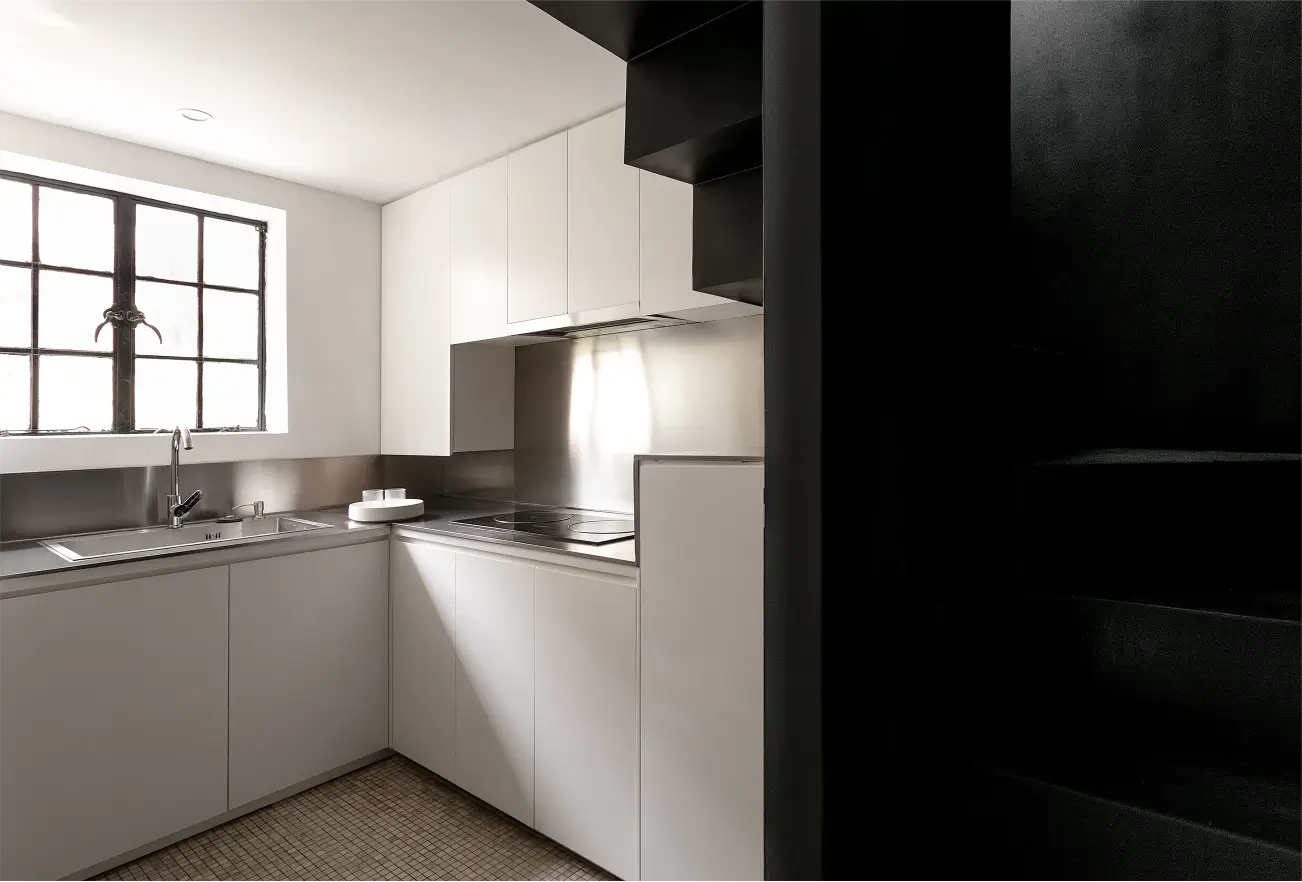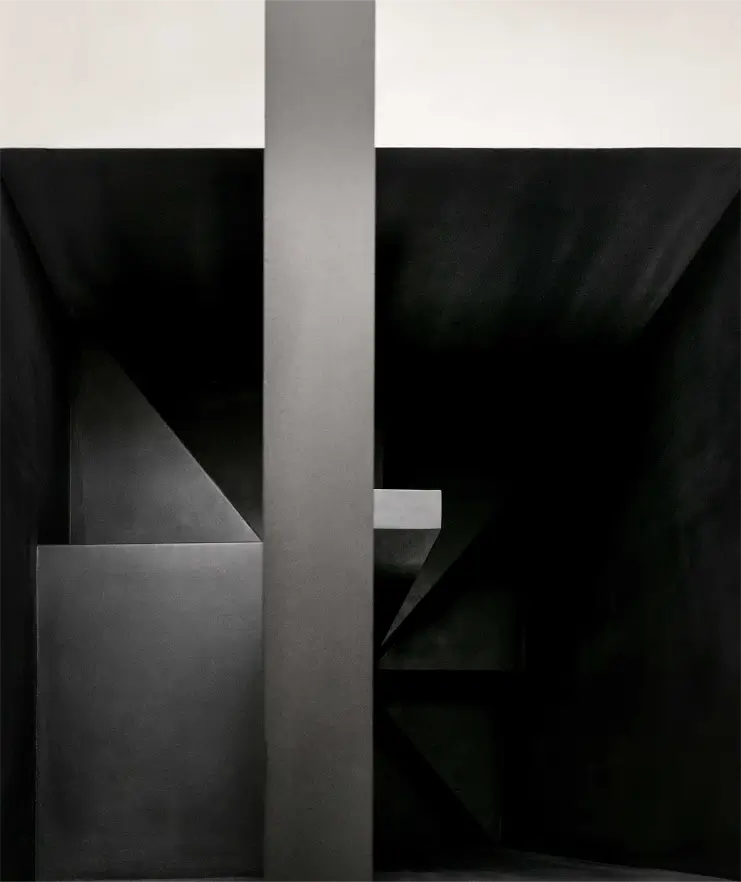世俗与神圣 | 某处里弄阁楼
地点:中国上海
时间:2021年
业主:是所设计
项目内容:室内设计
项目性质:改造\住宅
建筑面积:20㎡
摄影:是所设计
The secular and the sacred | an attic renovation
Location: Shanghai, China
Year: 2021
Designer: Shi-Suo Design
Project Scope: Interior Design
Project Type: Renovation/Residential
Building Area: 20 square meters
Photography Copyright: Shi-Suo Design (unless otherwise indicated)
在弄堂林立的上海,梧桐树的深处,不同于车水马龙的繁华景象,居住空间却是狭小逼仄。上海人常常利用老虎窗与斜屋顶的建筑特征,在二层与屋顶之间加建阁楼,这种阁楼被称为“三层阁”。有人将它比喻为“建筑物的一段阑尾”。附加在石库门住宅之上的一处小小阁楼,再往上就是屋顶。除屋脊以下的空间可以使用,其余部分人仅能勉强直立,而随着屋顶的坡度往两边下落,空间只能供人坐下或躺卧。
在疫情之前,是所在静安寺旁租下这样一处阁楼并对其进行改造。设计面对的挑战是如何在不到20平方的面积里,仍然容纳日常生活所需,而在随后疫情的重压之下,如何缩短工期、节约造价,并创造出一处体面而从容的居所。
在拆除多余隔断后,是所保留了原有的屋盖、青砖墙与木柱,将其作为历史的线索。高耸的屋顶为平凡生活赋予圣歌般的崇高感受,斑驳砖墙与木屋架则具有原始的张力。新置入的空间在梁下展开,旋转楼梯将阁楼划分为十字对称的平面:卧室临近南侧老虎窗从而获得采光,楼梯两侧是淋浴、洗漱与厕所间,北侧窗下则是一处可供阅读与眺望的角落。墙面采用白色防水涂料与白板玻璃,与厚重而久远的历史产生对话。阁楼被视为休憩的圣所,下层的厨房则是世俗的写照。是所保留了原有厨房地面的拼花马赛克(这种工艺常见于老上海里弄民居中),重新制作白色柜体以放置冰箱、洗衣及厨房用品。铁制楼梯则被喷涂为黑色,有意将上下层的体验脱开、剥离,使人对于日常或仪式的切换保持长久的期待。
这是一个小到不能再小的项目,几张照片就可以把所有的角落一一揭露,可我们仍然将其看作一次微小而有力的宣言。这里曾是我们在特殊时期的临时居所,它极其简单却深刻——生活是日常与仪式,世俗与神圣的并存。我们在这里沉思独处,眺望夕阳与灯火,期待崭新的开始。
In the local residence of shanghai which is known as Lilong ,living spaces are often cramped and confined.Residents often take advantage of the Dormant Window and Sloping Roofs, to add a small attic space between the second floor and the roof.Some people have likened it to the "appendix of a building." It is usually represents the worst and most crowded living condition. During lockdown of shanghai because of Covid 19 , architect renovated it as a temporary dwelling.In this case, a minimise but effective intervention was made to transfer it into a poetic dwelling space.
It was a period of Covid 19, architect rented such an attic near Jing'an Temple (Shanghai) as a temporary dwelling. The challenge of the design was how to accommodate daily needs in a traditional and extremly tiny attic space in Lilong Housing of Shanghai, and how to shorten the construction time and save costs under the heavy pressure of the continuously lockdown, while creating a dignified and comfortable living space. Therefore, design strategy is to balance the demolishment and construction within a time and cost constraints, as well as the creation of spiritual space within daily function needs.
After removing unnecessary decorations, architect retained the original roof, old brick walls, and wooden columns as historical trace. The high-raised roof gives a sense of grandeur towards daily life, while the mottled brick walls and wooden frames have a primitive tension. The new space is unfolded under the beams, and the spiral staircase divides the attic into a cross-symmetrical plane: the bedroom is located near the Dormant Window for more natural light, while the shower and toilet are on either side of the staircase. A corner for reading and viewing is located under the northern window. The walls are covered in white waterproof paint and white glass as the partition, which creates a dialogue between old and new. It encourages people to rethink the essence of dwelling, especially during the sudden lockdown. A place to meet daily function is not enough to be called “home”, it should be also curing for the broken souls, helping people to recover from daily life. The attic is considered a sacred place for self-treatment, while the kitchen downstairs is a reflection of the secular world. The original mosaic floor of the kitchen was preserved (a common feature in old Shanghai Lilong houses), and white cabinets were installed to store the refrigerator, washing machine, and kitchen things. A staircase was painted black, intentionally separating the experiences of the upper and lower levels and creating a sense of anticipation for the transition between daily life and spiritual life.
For this case, architect sees it as a small but powerful declaration, extremely simple but profound - life is duality of the secular and the sacred. We meditated here in solitude, gazing at the sunset and the lights, and looking forward to a new beginning.


